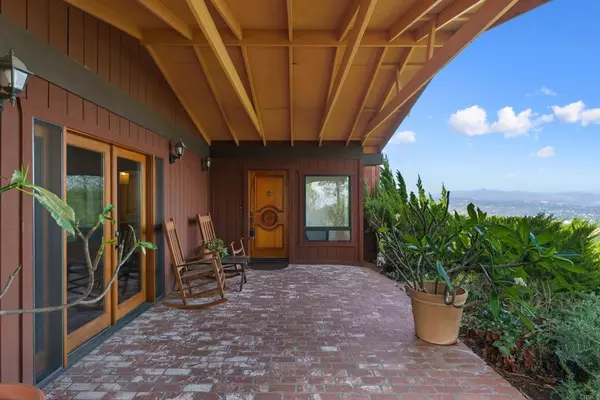For more information regarding the value of a property, please contact us for a free consultation.
Key Details
Sold Price $810,000
Property Type Single Family Home
Sub Type Single Family Residence
Listing Status Sold
Purchase Type For Sale
Square Footage 1,904 sqft
Price per Sqft $425
MLS Listing ID PTP2108037
Sold Date 12/22/21
Bedrooms 3
Full Baths 2
Half Baths 1
HOA Y/N No
Year Built 1979
Lot Size 1.530 Acres
Property Description
Welcome to 8764 1/2 Golden Ridge Rd. If you are looking for privacy and 180 degree panoramic views then look no further. This property sits on 1.5 acres of beautifully designed mature landscape that has been well cared for. Once inside you will be mesmerized by the picture windows that provide endless views of Mother Nature and amazing wildlife! Light the fireplace and stargaze from your outdoor deck. Seller upgrades include new oven range, dishwasher, furnace, shed, and interior flooring. Previous owner added 19 280W solar panels. Large bonus room with views can be used for home office, guest room, yoga/workout room, or home theater, and potential to build ADU on site. List of upgrades, septic certification, termite treatment plan until June 2024, survey report, map, and pre listing home inspection all attached in the document section. This property gives you ultimate privacy and quiet yet it is only minutes to town and freeways!
Location
State CA
County San Diego
Area 92040 - Lakeside
Zoning R-1:SINGLE FAM-RES
Interior
Interior Features All Bedrooms Down
Cooling Central Air
Fireplaces Type Family Room, Wood Burning
Fireplace Yes
Laundry Laundry Room
Exterior
Carport Spaces 2
Pool None
Community Features Hiking, Horse Trails, Lake, Mountainous, Rural
View Y/N Yes
View Mountain(s), Panoramic
Attached Garage No
Total Parking Spaces 8
Private Pool No
Building
Lot Description Back Yard, Landscaped, Secluded
Story Three Or More
Entry Level Three Or More
Sewer Septic Tank
Water Public
Level or Stories Three Or More
Schools
School District Grossmont Union
Others
Senior Community No
Tax ID 3850911100
Acceptable Financing Cash, Conventional, FHA, VA Loan
Horse Feature Riding Trail
Listing Terms Cash, Conventional, FHA, VA Loan
Financing Conventional
Special Listing Condition Standard
Read Less Info
Want to know what your home might be worth? Contact us for a FREE valuation!

Our team is ready to help you sell your home for the highest possible price ASAP

Bought with John Cilch • Willis Allen Real Estate
GET MORE INFORMATION




